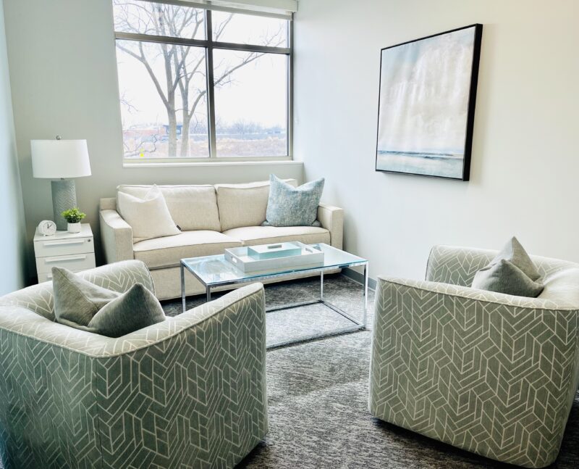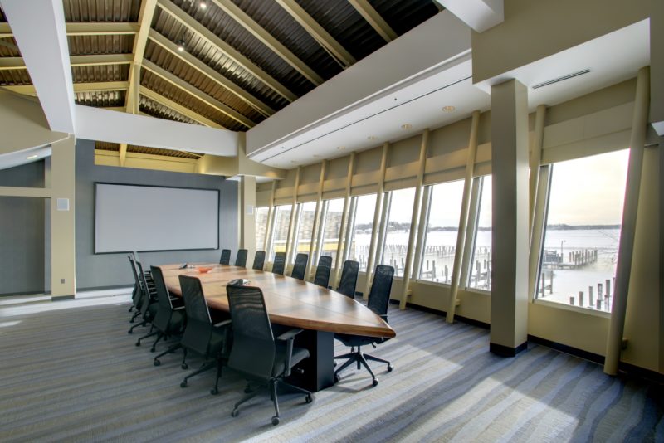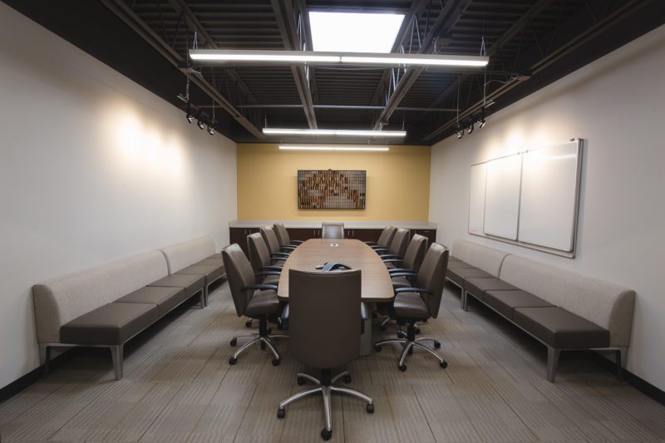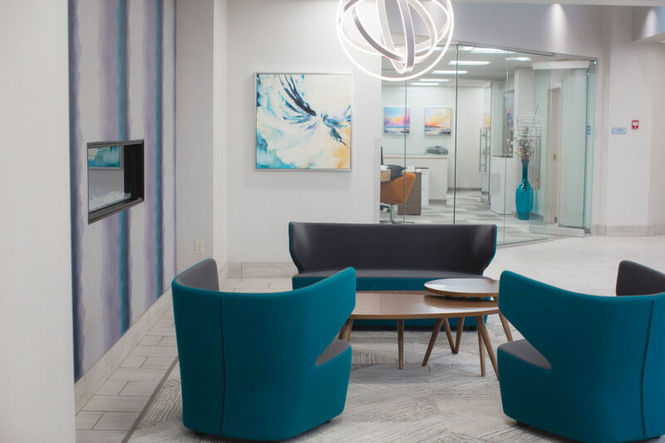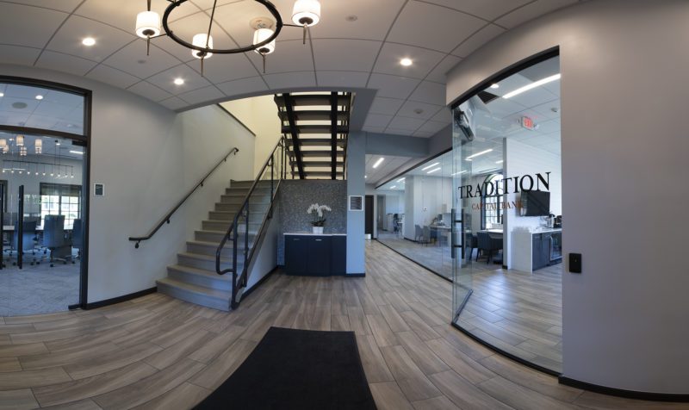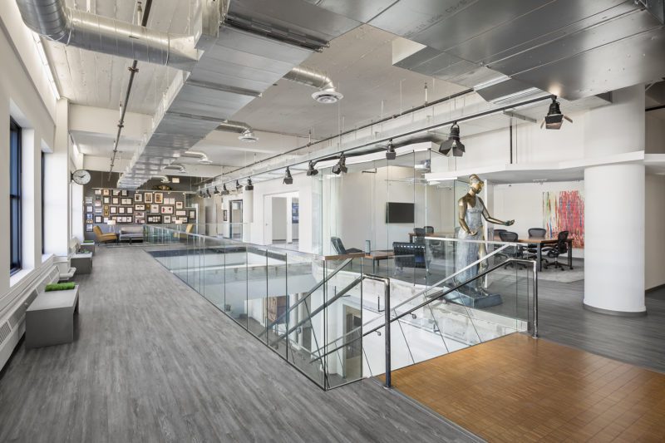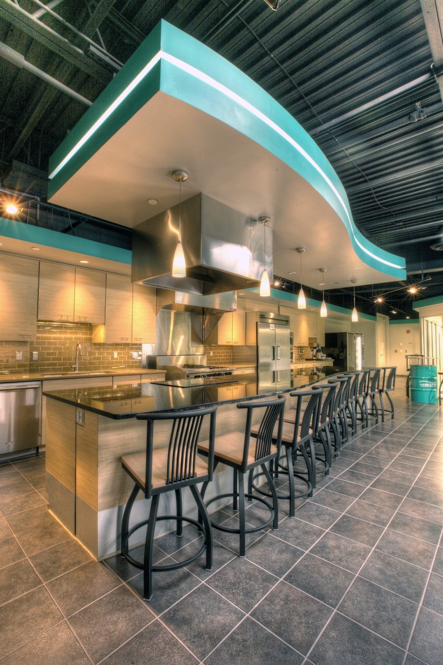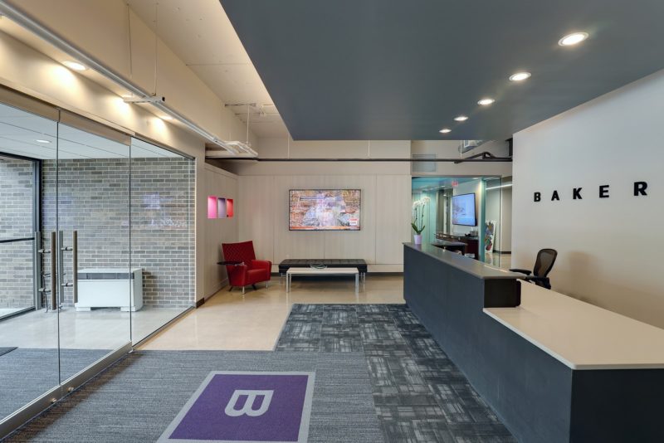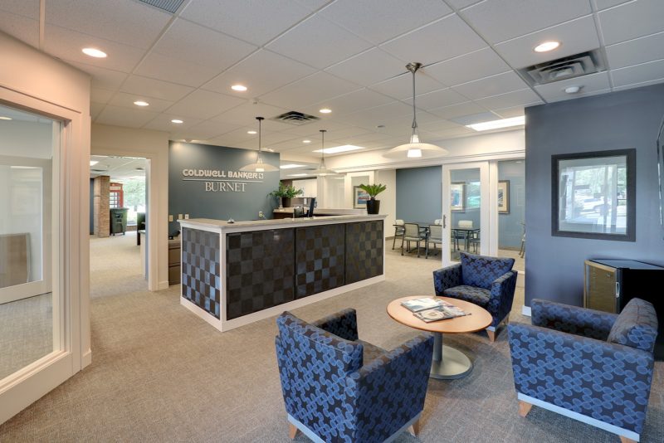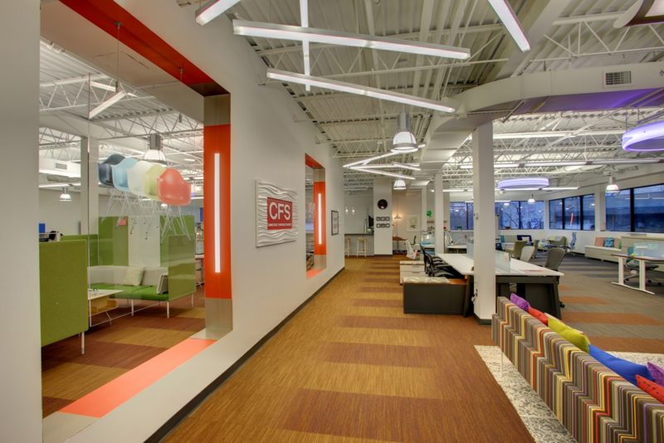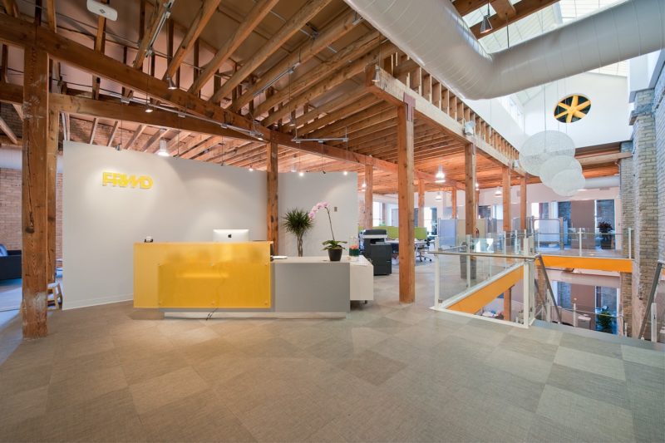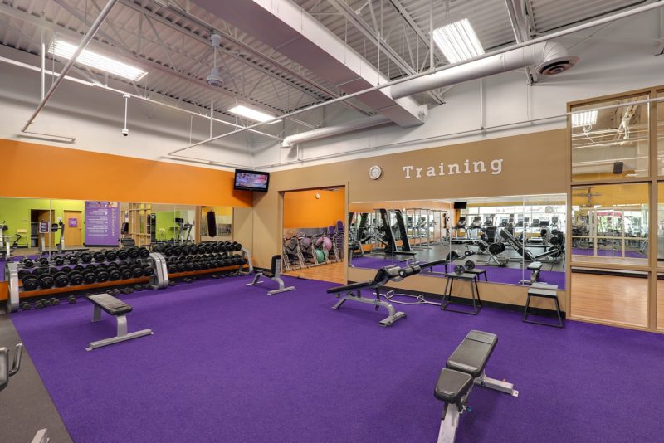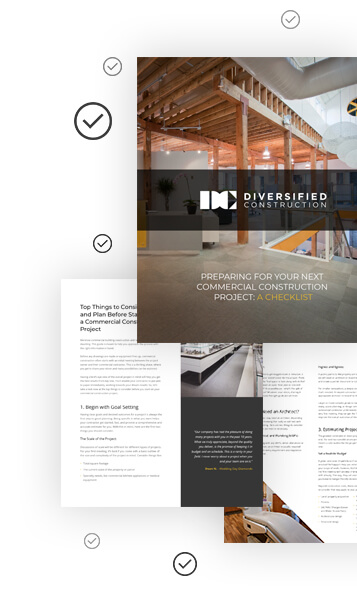Commercial Office Construction & Remodeling
Top Rated Commercial Office Construction Company & General Contractor in Minneapolis-St. Paul, Minnesota
Creating a positive and productive workplace is essential for any business. Your office is the heart of your operations, where you meet clients and collaborate with your team. It's important that your office space reflects your company's vision and brand.
Recently, there's been a growing trend in office construction including remodeling, renovations and general refurbishment of existing office spaces. For industry veterans, another name for this type of work is an "office build out" or "tenant improvement build outs". Many businesses are seeking out a general contractor to enhance their commercial office building. These improvements are aimed at optimizing working conditions for employees and enhancing the client experience.
Comfort, ergonomics, and aesthetics are key considerations in modern office construction. Making these improvements can boost employee morale and productivity, and ensure that clients have a positive experience when visiting your office.
At Diversified Construction, we understand the importance of a functional and attractive office space. We work closely with our clients to create environments that are conducive to work and reflect their brand identity. Whether you're looking to renovate your existing office or construct a new one, we're here to help.
Explore Past Office Construction & Remodeling Projects
Building Office Space Efficiency
Many businesses find themselves either outgrowing their current office space or needing to downsize. In both scenarios, there are opportunities to use the available space more efficiently. By creating a well-organized and thoughtfully designed office layout, businesses can reduce costs and enhance both productivity and employee morale
Encourage More Productivity at the Office
As your office remodeling partner, we can introduce several features to your commercial construction project to boost employee productivity:
Better Lighting: Proper lighting is essential for a pleasant and healthy work environment. Integrating better lighting, including the use of warm light in certain areas, can enhance mood and make the office more conducive to work.
Advanced Technologies and Power Systems: Modern office remodels include upgraded Wi-Fi with no dead spots, ensuring seamless online connectivity. Additionally, the implementation of security systems, biometric scanning, and additional power outlets can help employees work more productively and efficiently.
Collaborative Workspaces: Incorporating open office layouts and collaborative workspaces can foster employee interaction and teamwork, leading to increased productivity and creative ideas.
Efficient Storage Solutions: Addressing common office storage issues is crucial. Our projects focus on improving storage capacity and creating systems that allow for easy retrieval of items, enabling employees to spend less time on storage-related tasks and more on productive work.
By focusing on these key areas, we can help create an office environment that maximizes space efficiency and promotes a more productive and positive workplace.
Your One-Stop Commercial Office Construction & Remodeling Company
Diversified Construction offers a one-stop shop to manage all of your commercial construction needs. Our team will handle every aspect to make your construction experience seamless. Interested to learn more about our office construction services? Contact us today — we're eager to discuss your project with you.

