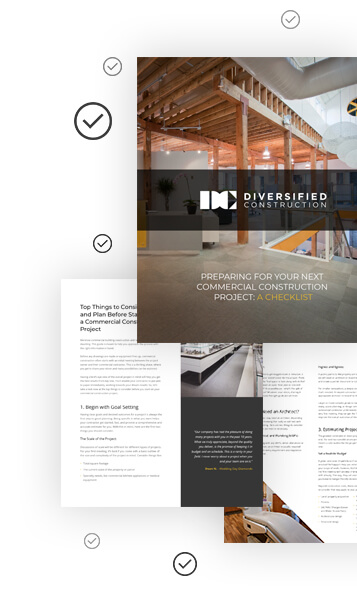Distribution Construction & Remodeling
Distribution Center Construction Company & Remodeling Contractor in Minneapolis-St. Paul, MN
As an experienced distribution center construction company, we understand the challenges that come with the construction and/or remodeling of distribution centers and processing facilities. We're capable of handling site security, drainage, fire codes, and multimodal transportation access, and much more. Open communication and achieved goals have been our foundation over the years.
Distribution Center General Contractor
Our distribution center remodeling company understands that an efficient and logical flow of workers and resources is vital to the success of every project. For years we've honed and developed our processing and distribution construction experience through a collaborative effort with our architects and engineers in order to develop a unique understanding of user flows and facility layouts.
Our project managers have the know-how backed by a wealth of experience to provide you with the results you need. At Diversified Construction, we deliver on time and always on budget.
Our Approach
Over the years, logistics has developed into a science of efficiency and in line with that, distribution centers have also evolved. Currently, we know they're more sophisticated than ever before. They need a smarter design paired with the right distribution construction approach. Our distribution center construction will support all the functions of your facility while also improving all areas of efficiency such as:
- Logistic efficiency through the promotion of maximum efficiency in the functions of the distribution facility
- Project efficiency through reduction of up-front expenses and leaner but more effective construction schedule
- Long-term cost efficiencies through the recommendation of materials, building systems, and designs that offer better energy savings and longer-lasting operational efficiencies
Our Design Objectives
As distribution center remodelers, we know that each project is unique. However, a lot of the same objectives apply to virtually every modern distribution project. On top of meeting the specific goals of our clients we recommend the following:
- Maximizing the storage capacity of your facility
- Provide support of the workflow/production flow of your staff and machinery navigating the facility
- Encourage worker satisfaction and efficiency
- Enable and support business growth and personnel by utilizing warehouse and office space
- Ensure that the space is adaptable for different purposes
- Integration of the key sections of your distribution center including loading docks, truck space, parking zones and on-site development
- Anticipate future growth by integrating possible expansion plans down the road
Customized Design
When it comes to the design of your distribution center, the product you store and distribute will dictate the kind of facility you will need. Therefore, each and every decision ranging from energy systems to layout of space will be influenced by your kind of warehouse facility.
As distribution center remodel experts, we know that each individual distribution center has unique requirements; most facilities can be classified into three categories with each one having a broad set of design guidelines.
Heated and Unheated Warehouses
This type of warehouse can offer bulk space, rack and bin storage, aisle space, receiving and shipping, packing and crating areas and office and bathroom spaces. The majority of products stored here are non-perishable items.
Refrigerated Warehouses
On top of providing the basic functions of a general warehouse, this type of facility can preserve the quality of perishable items and general supply materials that need refrigeration. It utilizes freezer and chill space, processing and mechanical sections.
Controlled Humidity Facilities
Also similar to a general warehouse, this kind of facility is constructed using vapor barriers and features humidity control mechanisms and equipment that ensure humidity is controlled at the required levels.
Improvement of Workflow Efficiency
As your distribution center construction provider, we promote workflow operation efficiency in the design. This includes how you receive, store and ship items through the warehouse. We will integrate a design that will provide ample sized dock space and organization for trucks and rail. This must be achieved to support the movement of goods into your warehouse.
Automated Workflows
As a distribution center construction expert, we know that many client facilities require automation for many different tasks. One of the most common is the automated storage and retrieval systems or AS/RS in conjunction with conveyors and pick pods. In this setup, racks efficiently maximize storage space, stretching vertically up to the roof and helping support it.
A mechanical arm reaches onto the racks to physically place or retrieve products. The arm also places goods on the conveyor and moves them to the workers, who then process and organize them into specialized platforms known as pick pods. The system can minimize forklift traffic as well as the amount of lifting required from the workers.
Another method for automation to be implemented in the workflow is through the integration of robotic systems such as KIVA systems. These pick up and move goods where workers are able to sort them. Robotic systems may be used in combination with AS/RS systems and conveyors.
To learn more about how we can help you with your distribution construction requirements, call Diversified Construction at 952-929-7233 today.

