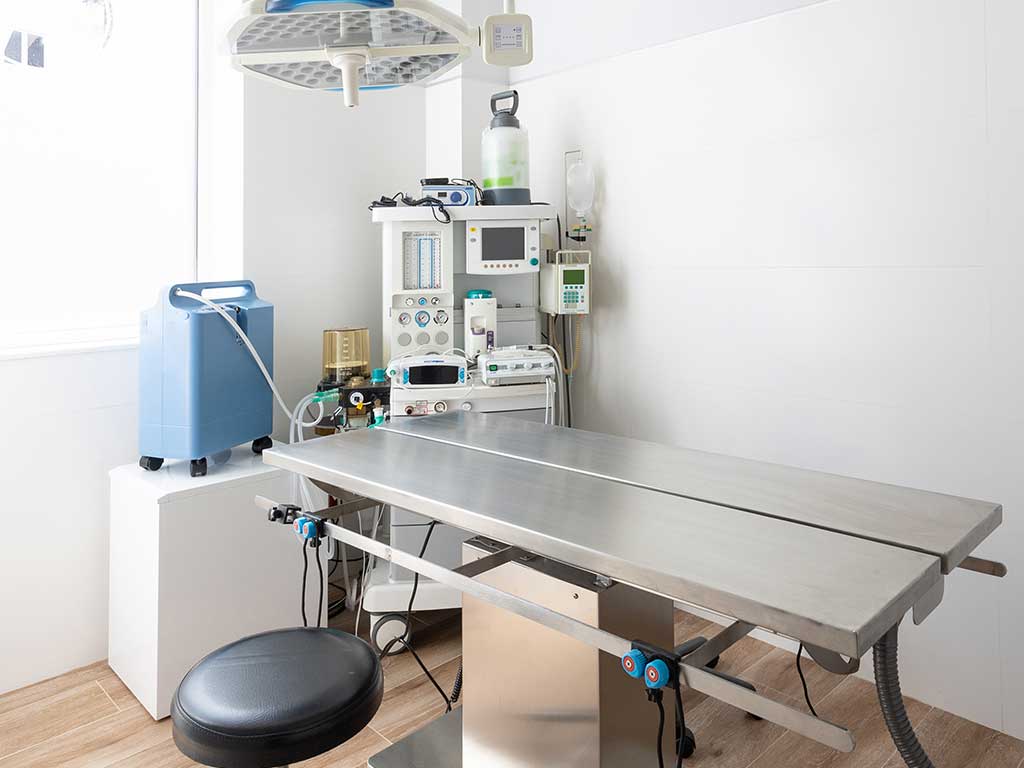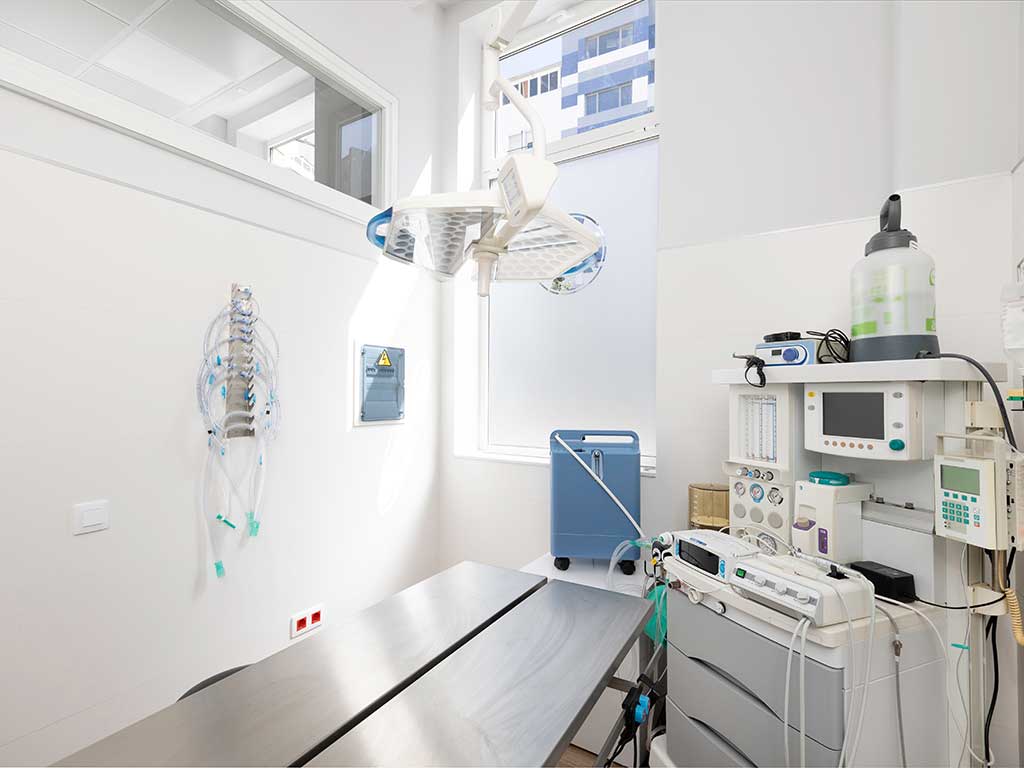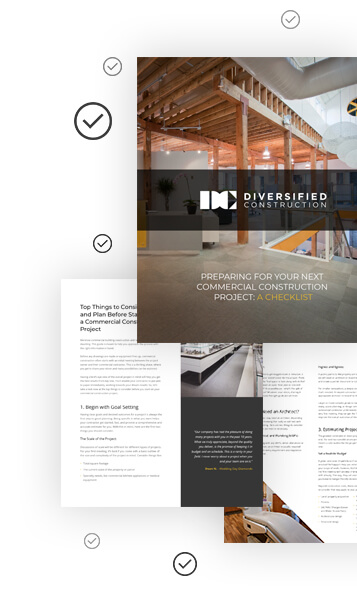5 Veterinary Hospital Design & Trends Ideas
The design of a veterinary hospital is a critical factor that goes beyond aesthetics, deeply influencing the quality of care provided to animal patients. These spaces cater to the specialized needs of animals and the professionals who care for them.
Veterinary hospital design involves creating environments that are not only functional for medical treatments but also stress-reducing for both animals and their owners. From the waiting areas to the operating rooms, every detail in design plays a crucial role in ensuring the health, safety, and well-being of animals.
In this article, we will discuss the critical role of design in veterinary hospitals, providing insights into creating an efficient and compassionate veterinary healthcare environment.
Key Considerations for Veterinary Hospital Design
When designing a veterinary hospital, several key factors must be taken into account to ensure the facility not only meets the medical needs of its animal patients but also provides a comfortable environment for staff and pet owners. Here are the key considerations:
1 - Location and Accessibility
Proximity to Residential Areas: The location of a veterinary hospital should be situated near residential neighborhoods, offering convenience and reducing stress for pets and their owners in times of emergency or routine visits.
Parking Facilities for Clients: The design should include a spacious parking area, preferably with easy access to the hospital entrance, to accommodate clients, including those with large vehicles or pets that require special handling.
2 - Zoning and Legal Requirements
Compliance with Local Regulations: It's imperative that the hospital design adheres to all local building codes and health regulations. This includes ensuring proper waste disposal systems, adherence to fire safety standards, and accessibility requirements.
Zoning for Veterinary Services: The hospital must be located in a zone where veterinary services are permitted. This involves checking local zoning laws to ensure that the area is zoned for medical services or specifically for veterinary use.
3 - Interior Layout and Space Planning
Reception and Waiting Areas: The reception area of a veterinary hospital is crucial in shaping the initial impressions of clients and their pets. It acts as a hub of interaction and a space that can significantly influence the comfort and ease of both animals and their owners.
Exam Rooms and Treatment Areas: The exam and treatment areas are the heart of any veterinary hospital, where critical diagnoses and treatments are conducted. The design of these spaces should focus on functionality and comfort for the animals.
Surgical Suites and Recovery Rooms: The design of surgical suites and recovery rooms should facilitate successful surgeries and promote effective recovery. These areas require careful planning to ensure they meet the high standards necessary for advanced veterinary care.
Creating a Welcoming Reception Area for Your Veterinary Hospital Design
A well-designed reception area should prioritize comfort. Seating arrangements need to be thoughtfully placed, offering ample and comfortable seating options for clients. The choice of colors in this area plays a subtle yet important role in setting a calming tone. Soft, neutral shades tend to have a soothing effect, which can be especially beneficial in a setting where pets and their owners might feel anxious.
The functionality of the reception area is equally important. The reception desk should be the focal point, easily accessible and clearly visible upon entry. This ensures smooth and efficient client service. Good signage is also key, guiding clients and their pets to various parts of the hospital with ease and clarity.
Space management in the reception area deserves special attention. There should be enough room to avoid crowding, even during busy times. Consideration for different types of animals is also essential. Separate zones for cats and dogs, for instance, can minimize stress for the animals and their owners. Additionally, incorporating noise-reducing materials and designs can help maintain a peaceful atmosphere.

Designing Functional Exam and Treatment Areas
The layout and furnishings of exam and treatment rooms should facilitate easy, comfortable movement for staff, reducing the risk of strain or injury. Adjustable tables, accessible tools, and spacious work areas are key.
Proper air circulation is essential for a healthy environment, helping to control odors and reduce airborne contaminants. Lighting in these areas requires versatility; bright, focused lights are necessary for detailed medical procedures, but having the option to adjust lighting levels can create a more relaxed environment for both animals and staff.
The integration of specialized equipment is another critical factor. Exam and treatment areas should be designed to accommodate a variety of medical equipment, such as imaging devices and surgical tools. The layout needs to be flexible to adapt to new technologies and equipment updates, ensuring the hospital remains at the forefront of veterinary care without the need for frequent renovations.
Surgical Suite and Recovery Room Design
The surgical suite design must prioritize maintaining a sterile environment, crucial for the health and safety of both patients and staff. This involves selecting materials and surfaces that are easy to clean and resistant to contamination. The layout should also accommodate specialized sterilization equipment and provide ample space for storing sterile tools and supplies.
Recovery rooms should be equipped with advanced monitoring systems to allow staff to effectively track the vital signs and recovery progress of their patients. These systems should be easily accessible and integrated seamlessly into the room's design to ensure continuous and efficient monitoring.
The comfort of the animals in recovery is equally important. Recovery spaces should be designed to be calm and soothing, with comfortable bedding and a quiet atmosphere to aid in the healing process. The design should also consider the varying needs of different types and sizes of animals, providing adequate space and facilities to cater to each patient's requirements.
Veterinary Hospital Design Ideas - Surgical Suite and Recovery Room Design
The surgical suite design must prioritize maintaining a sterile environment, crucial for the health and safety of both patients and staff. This involves selecting materials and surfaces that are easy to clean and resistant to contamination. The layout should also accommodate specialized sterilization equipment and provide ample space for storing sterile tools and supplies.
Recovery rooms should be equipped with advanced monitoring systems to allow staff to effectively track the vital signs and recovery progress of their patients. These systems should be easily accessible and integrated seamlessly into the room's design to ensure continuous and efficient monitoring.
The comfort of the animals in recovery is equally important. Recovery spaces should be designed to be calm and soothing, with comfortable bedding and a quiet atmosphere to aid in the healing process. The design should also consider the varying needs of different types and sizes of animals, providing adequate space and facilities to cater to each patient's requirements.

Sustainable and Eco-Friendly Design
Implementing sustainable features not only benefits the environment but can also lead to long-term cost savings and enhanced comfort for both animals and humans. Here are the key elements of sustainable and eco-friendly design in veterinary hospitals:
1 - Energy-Efficient Lighting and HVAC Systems
Lighting: Utilizing energy-efficient LED lighting significantly reduces electricity consumption. Smart lighting systems that adjust based on natural daylight availability can further enhance energy savings.
HVAC Systems: Heating, Ventilation, and Air Conditioning (HVAC) systems play a crucial role in maintaining indoor air quality and temperature. Opting for energy-efficient HVAC systems reduces energy usage and provides a more controlled and comfortable environment for animals and staff.
2 - Waste Management Practices
Recycling and Composting: Implementing comprehensive recycling and composting programs helps reduce the waste footprint of the hospital. This includes the responsible disposal of medical waste and the recycling of everyday materials.
Sustainable Waste Disposal: For medical and non-recyclable waste, it's important to follow sustainable disposal practices. This could involve using services that specialize in eco-friendly waste management or techniques that minimize environmental impact.
3 - Use of Eco-Friendly Materials in Construction
Sustainable Building Materials: Choosing materials with a lower environmental impact for construction and interior design is key. This includes using recycled, renewable, or sustainably sourced materials.
Non-Toxic Paints and Finishes: The use of non-toxic, low-VOC (Volatile Organic Compounds) paints and finishes is essential to ensure good indoor air quality and reduce harmful emissions.
Green Roofs and Natural Insulation: Incorporating green roofs can help with insulation and reduce urban heat islands. Similarly, using natural insulation materials can improve energy efficiency while being more environmentally friendly.
Security and Safety for Veterinary Hospital Design Ideas
Ensuring a safe environment not only protects the business's tangible assets but also fosters trust among customers and staff. A thorough understanding and proactive approach toward these factors can influence a retailer's reputation, customer retention, and overall peace of mind. Here’s how to ensure a secure and safe retail site:
1 - Check Crime Rates in the Area
Before settling on a location, investigate local crime statistics. An area plagued with frequent thefts, break-ins, or more serious criminal activities can have dire consequences for a business, from loss of inventory to potential harm to staff and customers.
Such locations may also deter potential customers, affecting foot traffic and sales. Engaging with local police stations or utilizing online crime mapping services can provide valuable insights into the safety profile of a chosen location.
2 - Security Measures and Systems
Regardless of the inherent safety of an area, a retail establishment should invest in robust security measures. This includes, but is not limited to, surveillance cameras, alarm systems, and access control measures for restricted areas.
Hiring security personnel can be another effective measure, especially for larger establishments or those located in areas with a higher risk profile. Regularly reviewing and updating security protocols and training staff to handle various security scenarios also fortify the establishment's defenses.
3 - Emergency Services Accessibility
Beyond crime-related concerns, retailers should assess the proximity and accessibility of essential emergency services. Being close to a police station, fire department, or medical facility can make a significant difference during emergencies.
Whether it's a medical issue with a staff member or customer, a fire breakout, or any other unforeseen crisis, quick response times can mitigate damage and ensure safety. Retailers should also be aware of the routes to these services and ensure that staff is well-informed.
Conclusion - 5 Veterinary Hospital Design & Trends Ideas
The thoughtful design of veterinary hospitals is more than an investment in physical infrastructure; it is a commitment to the health and well-being of our animal companions and a testament to the dedicated professionals who care for them.
Diversified Construction specializes in pet clinic design and construction, with over 60 years of business experience in the Twin Cities. Contact us today at 952-929-7233 if you’re looking to start a new project.

