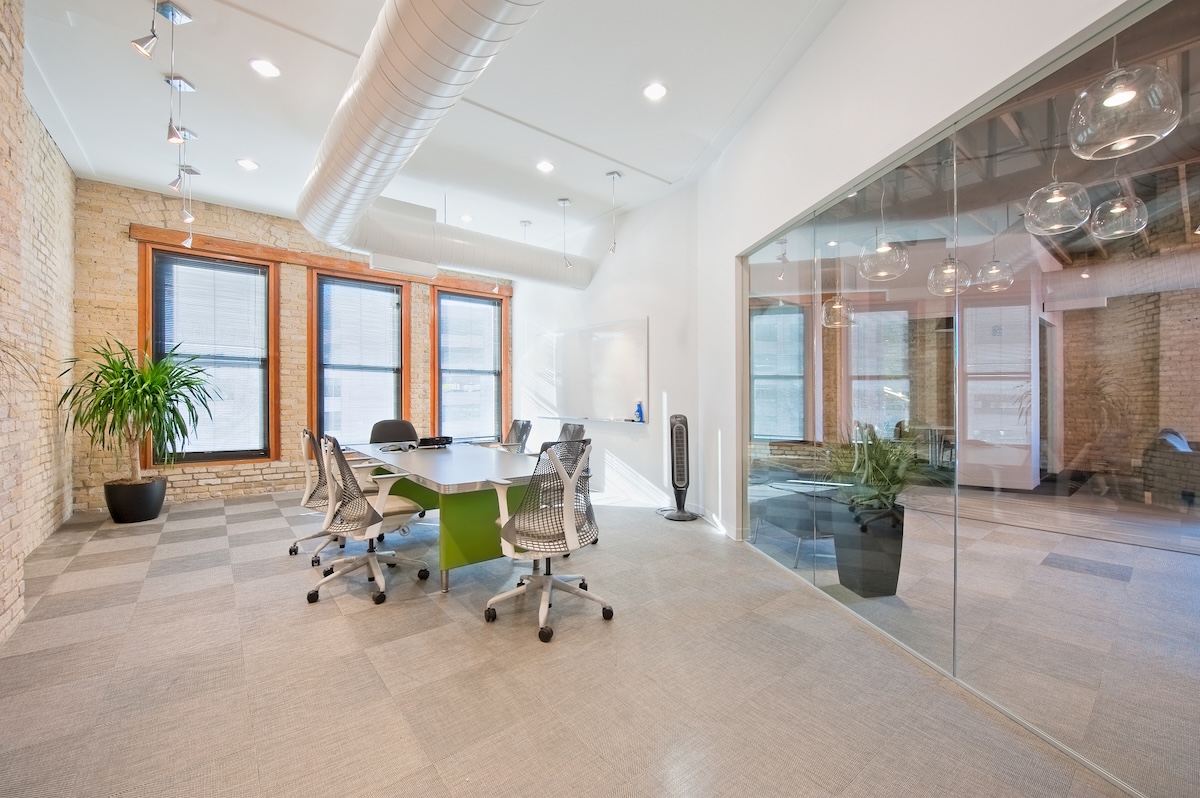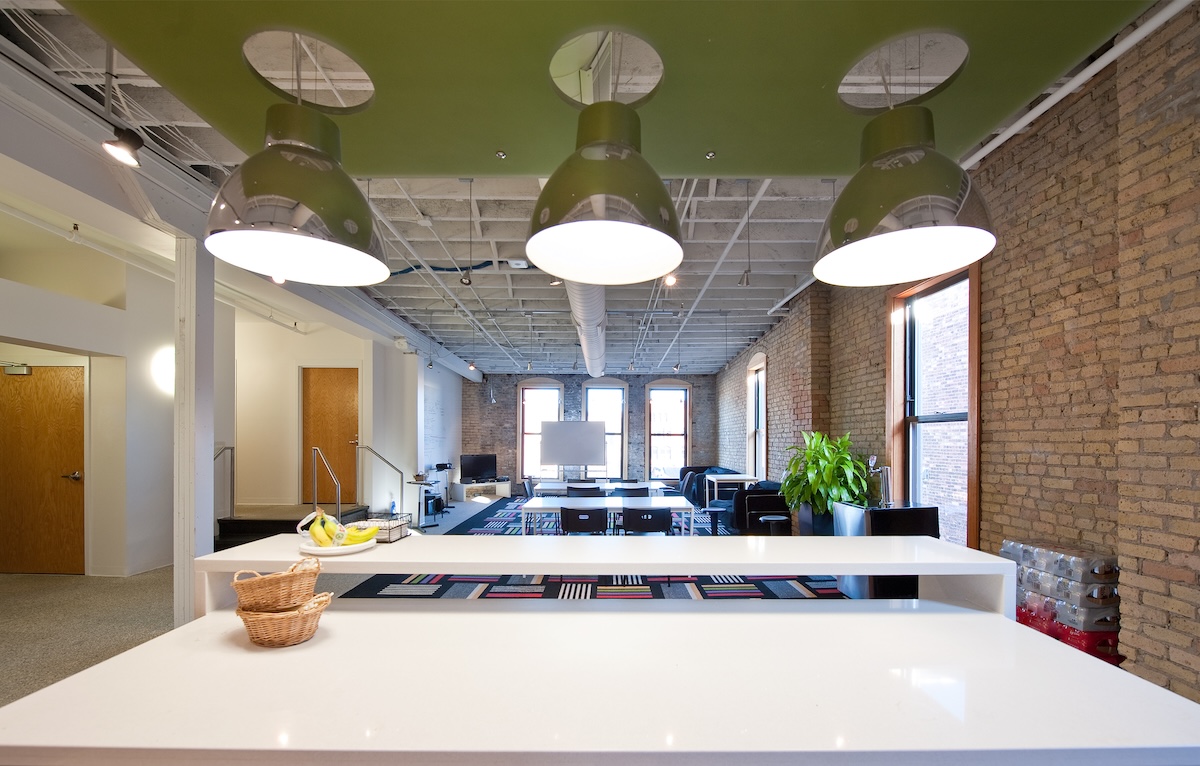
Commercial renovation and remodeling projects can get a bad rap for going over budget, but they don’t have to. With an accurate estimate of costs, you can easily prevent overspending.
However, getting that accurate estimate takes careful planning and expertise. There are a multitude of moving parts that can impact the total commercial remodel cost per square foot. Some are obvious, some aren’t, but they all need to be considered to make a reasonably good cost prediction.
This article breaks down all the elements that go into estimating a commercial renovation’s cost. With this information, you’ll be able to work out an estimate on your own. What’s more, it will help you understand how commercial renovation and construction firms create their estimates. That knowledge will put you on solid footing as you search for the right partner for your next renovation project.
Average Cost of Commercial Renovations (Cost Per Sq. Ft.)
Unfortunately, there is no easy universal ‘average’ to help you calculate your commercial renovation cost per square foot. Folks have certainly tried, but the results are chaotic. Run a Google search and you’ll find an unhelpful range of best guesses, from as low as $16/sq ft to as high as $800/sq ft.
While it is safe to say that you’re unlikely to have an average cost at either of those extremes, that also doesn’t narrow things down much. To get closer to a functional estimate, you’ll need to look closely at the details of your project and the market conditions in your region.
Commercial Renovation Cost Categories
There are three main categories that commercial renovation costs fall into:
- Material costs
- Labor costs
- Permits and compliance costs
Each of these categories has unique nuances to consider. To illustrate this, let’s take a closer look at each of them down below.
Materials
An accurate materials cost estimate requires two things:
- A complete list of materials the renovation will use
- Accurate prices for all of those materials
Listed out, it sounds simple enough. However, in practice, materials pricing gets complicated fast.
For example, let’s consider a very simple commercial office renovation project. Say you draft a list of all the materials you think you’ll need. It looks like this:
- Door (1)
- Commercial carpeting (240 sq ft)
- Recessed lights (3)
- Paint (512 sq ft)
You calculate an estimate based on this list. However, when you bring this estimate with you to your first meeting with your renovation firm, it’s way off from their estimate. What happened?
Well, for starters that list forgot to include new ceiling tiles and grid, the re-wiring needed to accommodate the new recessed lighting, carpet or vinyl wall base, plus the door frame and door hardware. On top of that, all the amounts used were based on the market price, not the trade price – you get the idea.
Even in straightforward renovations, there is a great deal of nuance to consider when estimating materials cost. What’s more, once you get into specialty renovations like restaurants or medical offices, the degree of complexity increases. Because of this, it’s generally easiest to work with a trusted renovation partner who has experience in the type of construction you want done. You can leverage their expertise to create a professional cost estimate for you.
If you do choose to develop an estimate on your own, remember that thoroughness is key. Consider the space you’re remodeling from wall to wall, corner to corner, and floor to ceiling. Consider how replacing a visible component might require additional upgrades that aren’t readily seen.
Finally, be meticulous with the average prices you build your estimate on. They should reflect the prevailing costs in your region for the specific type of material you want to use. This can be a time-intensive process, as it requires research. Focus on authoritative and primary sources like builder’s industry groups, industry price books, and supplier websites.
Labor
Once you have materials in hand, it will take people and time to demolish the existing space and complete the remodel. This labor costs money too, of course. And once again, it can be tricky to estimate just how much.
One major challenge is that different professionals charge different rates and use different pricing methods. If, for example, your project requires an architect to redesign your entrances, they might charge you $150 an hour. Meanwhile, the carpet installers might charge $10 per square yard of flooring.
To get an accurate estimate of labor costs, you need to know:
- The types of labor your project will need (architect, engineer, electrician, framer, painter, etc.).
- The total number of people doing each type of labor
- The amount of work each person will need to do (hours, square feet, etc.)
- The average rate each person will charge, according to the labor they provide
One more important note – that average rate charged will vary depending on the location of your renovation. If you’re doing your own estimate, try to find averages specific for your city or region. If, say, your building is in New York City but you create your estimates with averages from rural Wisconsin, you’re in for a shock come billing time.
Permits and Compliance Costs
To estimate the total cost of permits and compliance measures, you need to first identify all applicable codes and regulations for the location of your renovation. These codes may require:
- Upgrading electrical, plumbing, HVAC systems, or sprinkler systems (all of which have significant cost impacts)
- Upgrading access for ADA compliance
- Permits
- SAC/WAC (Sewer and Water Access Fee)
- Hazardous material surveys and/or abatement
The best way to ensure all permits and compliance measures are taken care of is to engage a qualified, experienced contractor. That said, for the purposes of estimation, you can usually find your local building requirements on your municipality’s website or by calling your local government offices.

How to Estimate Commercial Renovation Costs: A Real-World Example
Now let's take the points from above and use them to explore a real world example; relocating a door. Sounds simple, right? Well, maybe. To start generating a cost estimate, it can be useful to lay out all the steps that will go into this process:
- Cut opening for new door location.
- Remove door and door frame.
- Framing and drywall patch the old opening.
- Sand and paint old opening.
- Install door and frame in new opening.
- Touch up paint around the new opening.
- Patch the floor where the new opening was made.
- Re-route electrical switches from beside the old opening to beside the new opening.
- Drywall patch the old electrical opening.
- Sand and paint the old electrical opening.
After laying out every necessary step, it’s easier to get a handle on what materials the project needs. In this example, the necessary materials are:
- Drywall
- Tape and mud
- Paint
- Flooring
- Electrical wiring
- Door, frame, and hardware (if replacing the old one)
- Electrical switch components (if replacing the old ones)
Next, consider both the necessary steps and the materials to determine the amount and type of labor the job will require. Despite its simplicity, this job may need the expertise of a carpenter, drywaller, mudder, painter, electrician and flooring contractor.
Finally, the steps and materials should also be used to determine the permitting and compliance costs. In this example, relocating a door may require architectural plans. These plans would need to be approved, and a permitting fee may be required. The electrical work will also require an inspection and, most likely, another fee.
So certainly, the relocation of a single door is a relatively simple remodeling job. But as this example illustrates, even simple jobs require diligent attention to detail to complete a cost estimate.
Get an Accurate Estimate for Your Commercial Renovation
If you need a reliable estimate you can plan around, Diversified Construction is ready to help. With decades of commercial renovation and remodeling experience already behind us, we know what it takes to get a project done. We’ll help you identify every critical component, and give you options for how to achieve the results you’ve been dreaming of, on time and on budget. Get in touch with our team today to get started.

