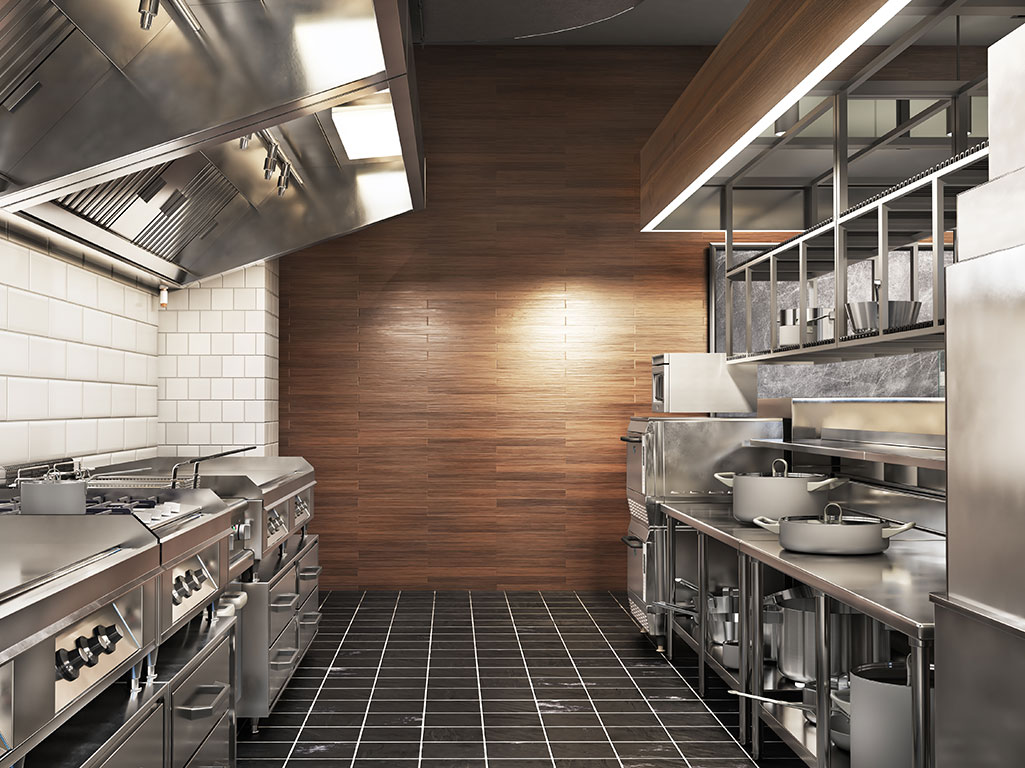Commercial Kitchen Design Principles
The kitchen is the heart of a restaurant. It’s the place all the ingredients come together to serve a dish to customers, as well as the center of communications for employees. While every kitchen is designed uniquely for each establishments’ needs, there are a few key factors that ensure efficient restaurant operations.
In this article, we will dive into the principles of designing a commercial kitchen. Keep reading to learn about everything from space needs to sanitation requirements.
Space Efficiency
The layout of a commercial kitchen is an essential component to a successful restaurant, as it determines the functionality and productivity of the employees. A kitchen’s layout will be decided upon based on the amount of space an establishment has, as well what’s on the menu (the complexity of the menu typically correlates to the needed equipment, which will direct the flow and layout of the kitchen).
Each kitchen will require components such as storage, washing station, food prep, cooking station, service area, and so forth. Overall, a kitchen needs to be easy to use and suited for the restaurant’s menu.
Assembly Line Layout: The assembly line layout has a central row that begins with food preparation and ends with a completed dish. This type of layout is ideal for restaurants with small menus and that split the responsibilities in the food production process among each cook. For example, assembly line layouts are often used for restaurants with a “build your own” concept (like pizza or burritos).
Island Layout: The island layout appears like a circle, making for easy communication among staff. The island sits directly in the middle and acts as a central command center with everything located around the perimeter. This type of layout is best for kitchens with ample space, so that the kitchen doesn't feel overcrowded and is still easy to move around for employees.
Zonestyle Layout: The zonestyle layout separates each step into its own designated area. For example, the food preparation area could be split into a salad section, meat section, and so forth. The dishwashing station, storage, and other areas will also all be separated. This type of layout is beneficial for restaurants with a diverse menu and lots of staff, as it will ensure organization and smooth operations.
Galley Layout: The galley kitchen layout is ideal for tight spaces with few staff (and sometimes the only type of layout a space will allow). Each station is placed along the wall directly beside each other. For example, the galley layout is typically used in food trucks.
Open Kitchen Layout: This open kitchen type layout allows customers to see behind the scenes, as the kitchen is displayed to the dining area. This type of layout will not only maximize space, but it also provides entertainment and a fun dining experience for guests, giving restaurants an extra edge.

Safety Protocols of a Commercial Kitchen Design
When designing a commercial kitchen, it's important to abide by federal, state and local codes and regulations. Keep reading to learn more about a few common safety protocols to follow to ensure compliance.
The Occupational Safety and Health Administration (OSHA) is a federal agency that monitors the safety and health of workers. OSHA dictates several mandates pertaining to the design of a commercial kitchen, for example:
- The placement and quantity of fire detectors and alarms
- The placement and quantity of exits
- The minimum sizing of walkways and workspaces
Another federal agency that determines the design of commercial kitchens is the Food and Drug Administration (FDA). The FDA has regulations pertaining to how restaurants store, handle, prepare, and serve food. For example:
- Three compartment sinks are required in order to properly clean dishes, utensils, etc.
- Food storage may not be kept in the same room as garbage and waste disposal
- Cooling units with specific temperatures to keep ingredients fresh
State and local requirements vary from state to state and will be different from federal requirements. Good news is your contractor will be aware of these codes and will help guide you through them when building out the commercial kitchen.
Conclusion - Principles of a Commercial Kitchen Design
In order for employees to efficiently and effectively do their jobs, the kitchen needs to be properly designed and equipped. The kitchen is the hub of business operations and determines functionality. When successfully built out, the restaurant can run smoothly.
Diversified Construction specializes in building and remodeling commercial kitchens, with over 60 years of business experience in the Twin Cities. Contact us today at 952-929-7233 if you’re looking to start a new project.

